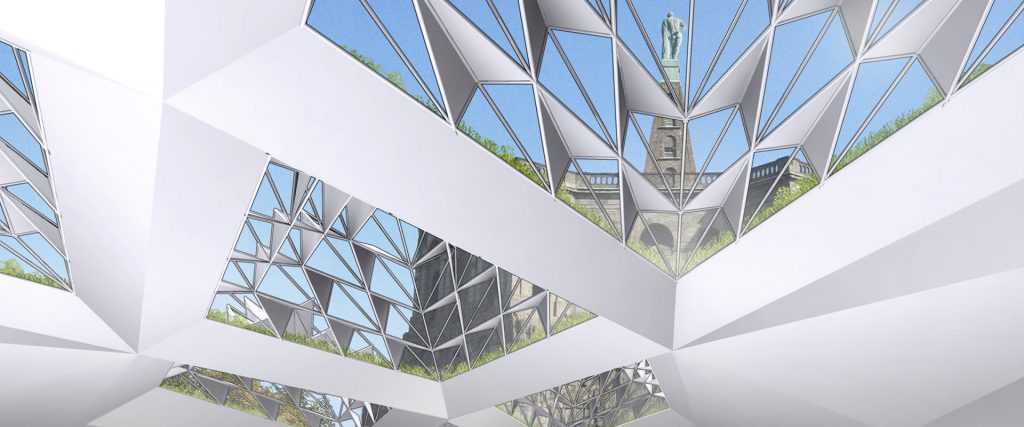
Besucherzentrum am Herkules Kassel Wilhelmshöhe
Design for a visitors centre and surrounding landscape
| Location: | Kassel Wilhelmshöhe |
| Client: | Land Hessen, Ministerium für Wissenschaft und Kunst,
Wohnungsbau- und Beteiligungsgesellschaft mbH |
| Typology: | Cultural building / Public building |
| Period of time: | 2005 |
| Procurement: | Competition |
| Project partner: | Scheffler + Partner Architekten BDA with Achim Menges Architekt |
The competition design for a visitor centre for the Hercules monument in Bergpark Wilhelmshöhe, Germany, which is on the list of prospective world heritage sites, is situated at the 515m high peak of a major baroque sight axis of between Kassel Wilhelmshöhe Palace, a 250m long water cascade and the 71m tall Hercules monument designed by Francesco Guerniero in 1717. Due to the complex historical situation the proposal for the visitor centre suggests an infolding of the park to articulate an interior landscape submerged underground that intensifies the transition from the natural surrounding of Habichtswald to the baroque park and monument. Thus, rather than relating the competition brief to specific spatial entities that aim at directly answering the programmatic and volumetric requirements the project‘s spatial strategy is based on providing an interior environment made up of different micro-milieus. These offer a range of luminous conditions, surface articulations and views along each visitor‘s path to the Hercules monument through strategic penetrations of the exterior park by which the structure is covered. Thus the western approach to Wilhelmshöhe passing through the visitor centre is articulated as a series of terrains that allow each visitor to choose individual itineraries and sojourns as a personal response to daily and seasonal changes of light intensities, different vistas, programmatic provisions and duration of visit. By means of synthesising digital form-generation and associative modelling techniques a system of self-similar triangulated faces across multiple scales of articulation and performativity became instrumental in the development of the design proposal.








