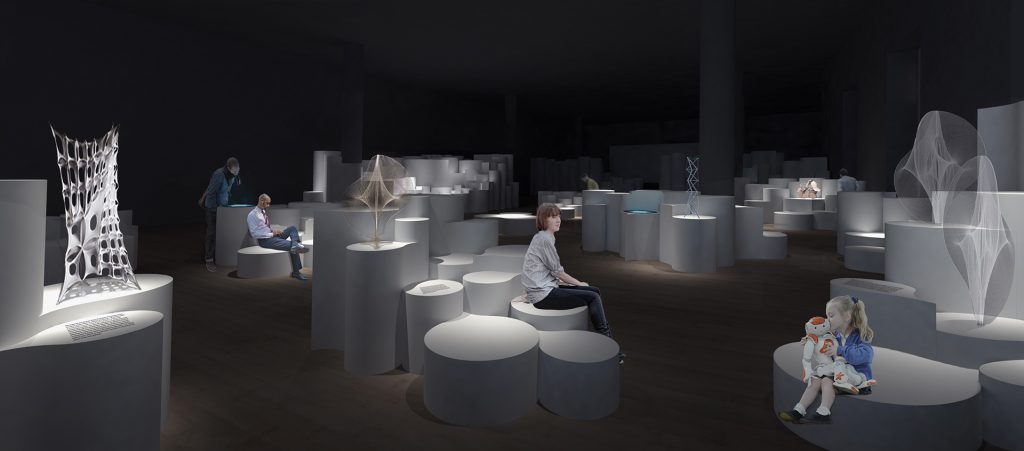
Humboldt Labor
Interior Design of Humboldt Laboratory
| Location: | Berlin, Germany |
| Client: | Humboldt University, Berlin |
| Typology: | Cultural building / Public building |
| Period of time: | 2016 |
| Procurement: | Competition |
| Project partner: | Menges Scheffler Architects |
Humboldt Laboratory, Berlin
The Humboldt Laboratory creates a novel space for exhibiting and reflecting research and science. It constitutes the architectural context for the public exposure, sensual experience and critical discourse of new knowledge. In doing so, it embodies the key characteristics of an “open university” and its ambition to enable multifaceted interfaces between science and society, between knowledge and experience, between object and subject.
The design strives to engender a correlation between the production of space and the production of knowledge. This reciprocity is not cast in a predetermined architectural expression. But it is explored through an open-ended and ongoing spatial transformation of the lab, which in itself constitutes an active investigation of the multilayered capacity of design to materialize and generate knowledge.
This explorative character requires an approach that profoundly differs from the common “top down” approaches to exhibition design. Instead, the focus here is on the development of an enabling methodology to study the interrelation between the production of knowledge and space. The typical architectural approach of deriving the design elements and ordering systems from a guiding design idea is inverted. First, an adaptive algorithm and related fabrication process has been developed that generates different element morphologies, which enable the creation of diverse system morphologies, resulting in multifaceted spatial morphologies. This has been studied for two basic element types: polygon elements and elastica elements.
Project Coordination: Achim Menges
Project Team: Samim Mehdizadeh, Eva Menges






