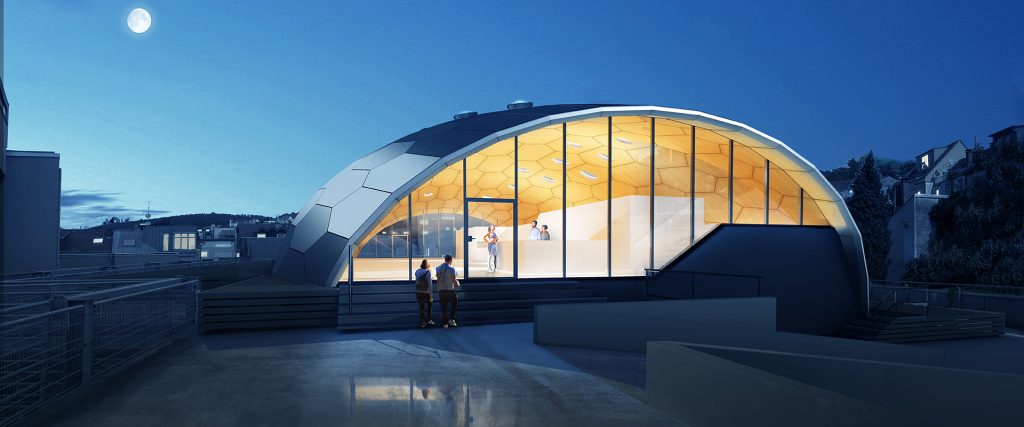
Vertical Extension of Parking Garage
New construction of a lightweight wood building shell on top of an existing parking garage with minimal intervention in the existing structure. New use of the top parking deck as commercial space.
| Location: | South Germany |
| Client: |
private |
| Typology: | Commercial |
| Gross Floor Area: | 1100 m² |
| Period of time: | 2014-2018 |
| Procurement: | direct commission |
| Project Phases: | 1-3 |
The urban context and the challenging statics predestine this building task for an innovative lightweight timber construction. State-of-the-art computer-based design and manufacturing processes make this high-performance shell of cross-laminated timber possible in the first place. The technology for this structure was developed in collaboration with the ICD and ITKE institutes at the University of Stuttgart.The shell spans across the split-level parking garage, creating three offset, independent levels. The structure of the hexagonal wooden honeycombs can be clearly seen inside, as the soffit of the load-bearing wooden structure is left raw.
The project is pending a building application and has been postponed until further notice at the request of the client.






