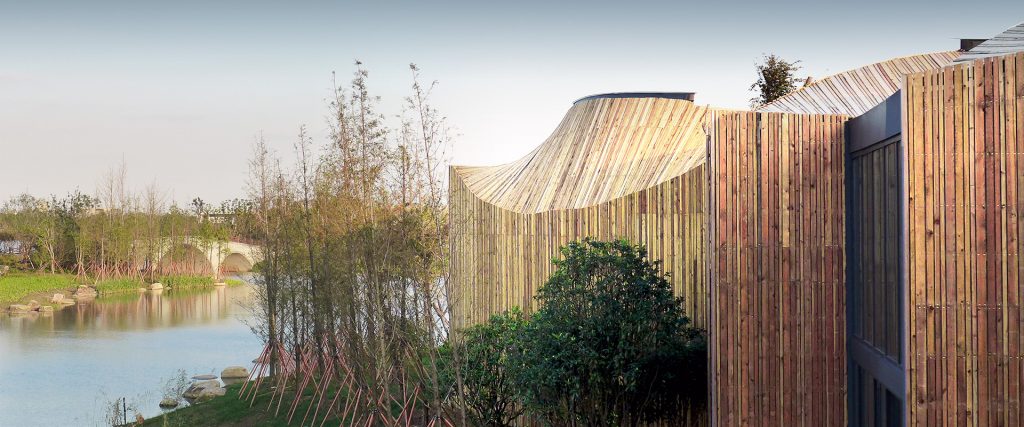
Apartment-Hotel Pavilions
| Location: | Suzhou, China |
| Client: | Suzhou Taihu Yuanbo Industrial Development Co., Ltd |
| Typology: | Residental / Cultural building / Public building |
| Gross Floor Area: | ca. 600 m² |
| Period of time: | since 2015, under construction |
| Procurement: | Direct commission |
| Project phases: | 2-3 + Artistic supervision |
| Project partner: | Achim Menges Architekt BDA |
The six innovative timber pavilions were constructed for the 9th Horticultural Expo in Suzhou, Jiangsu Province. The design anticipated the future use as apartment pavilions that form part of a luxury hotel. The conversion is currently underway. A more detailed documentation of the project will follow upon the completion of construction.






