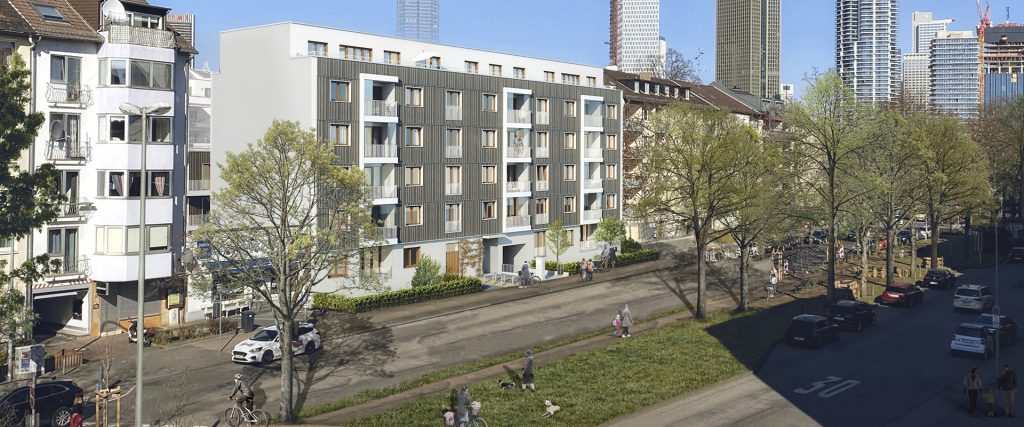
FAZ Frankenallee
New construction of two apartment buildings in massive timber construction with a total of 43 residential units and a shared underground car park.
| Location: | Frankfurt am Main |
| Client: | Frankfurter Allgemeine Zeitung GmbH |
| Typology: | Residential |
| Gross Floor Area: | 4.500 m² |
| Housing Units: | 43 |
| Period of time: | 2019 – 2023 |
| Procurement: | competition |
| Site Supervision: | blumenstein +architekten GmbH |
| Project Phases: | 1-9 |
Frankfurter Allgemeine Zeitung GmbH intends to erect residential buildings in timber construction in Frankenallee in place of two aging office buildings. The project consists of a six-story front building, which completes the urban perimeter block, and a three-story rear building. Between them is a landscaped courtyard. The entire site is underbuilt up to the building line with a basement containing an underground garage with 20 parking spaces as well as storage and technical rooms.
The front building contains 28 rental apartments ranging from two to four rooms. In the rear building there are 15 small apartments.
Both houses are built of cross laminated timber in solid wood construction. The basement, the staircase core and all fire walls will be conventionally masonry or concrete. The facades consist for the most part of a back-ventilated vertical wooden formwork. The remaining surfaces will be given the light-colored plaster customary in the area. For noise protection reasons, the loggias facing Frankenallee can be closed with sliding glass elements.
What the press wrote:
“Mach’s gut, altes Haus” FAZ, December 7th, 2020






